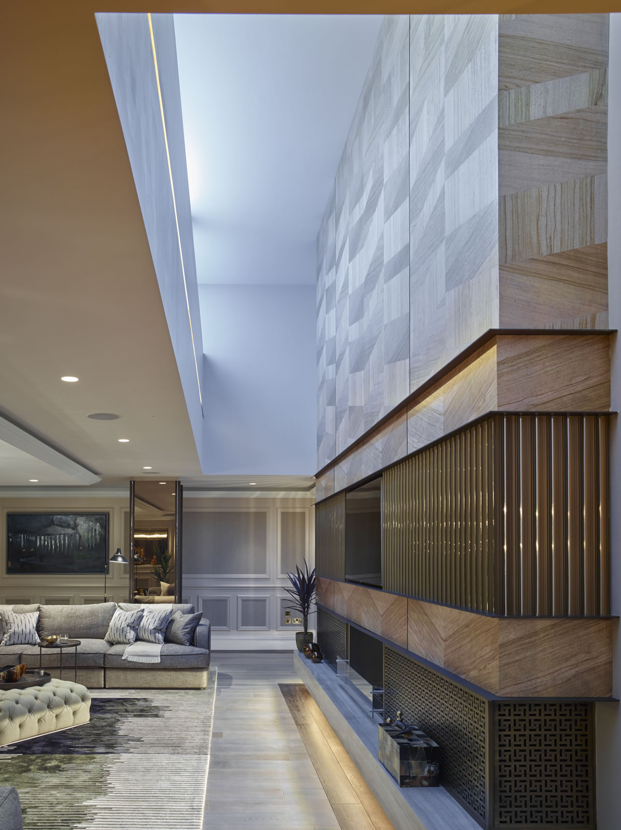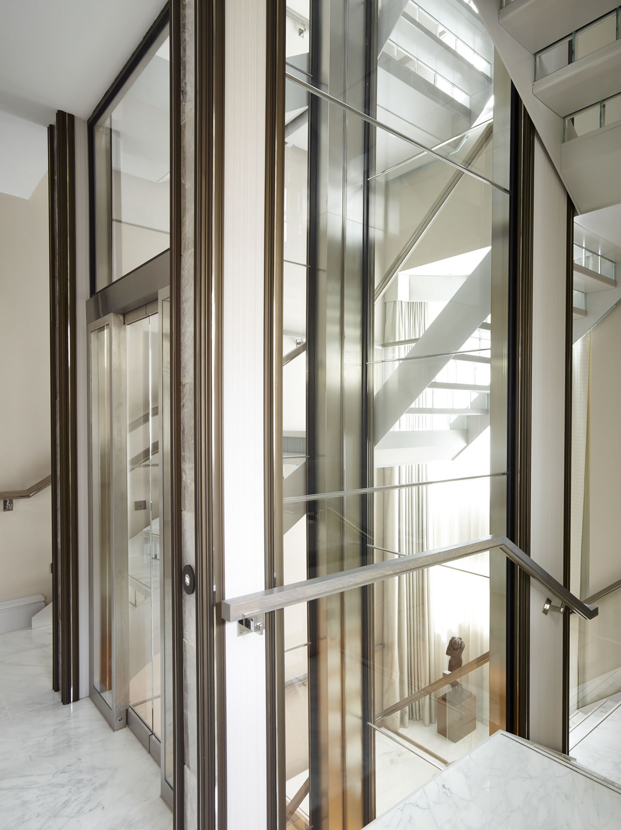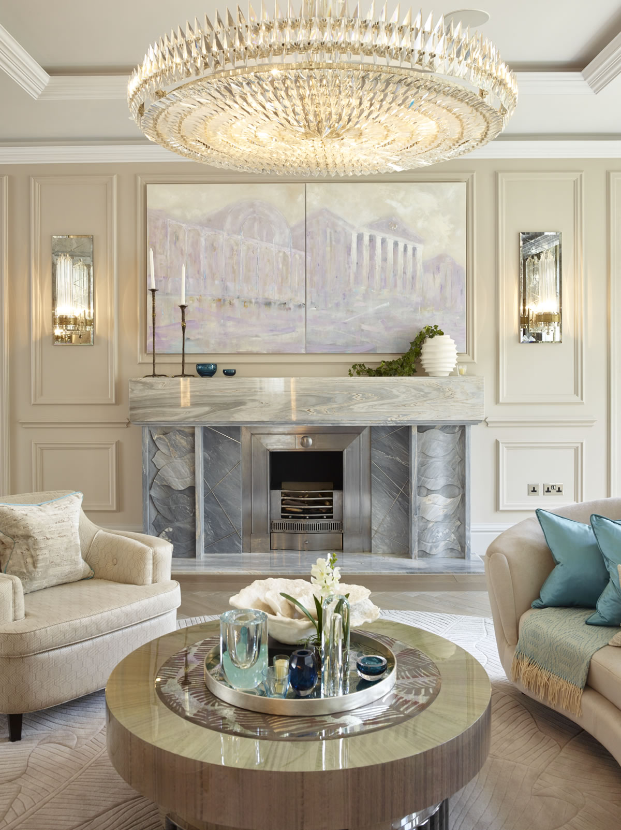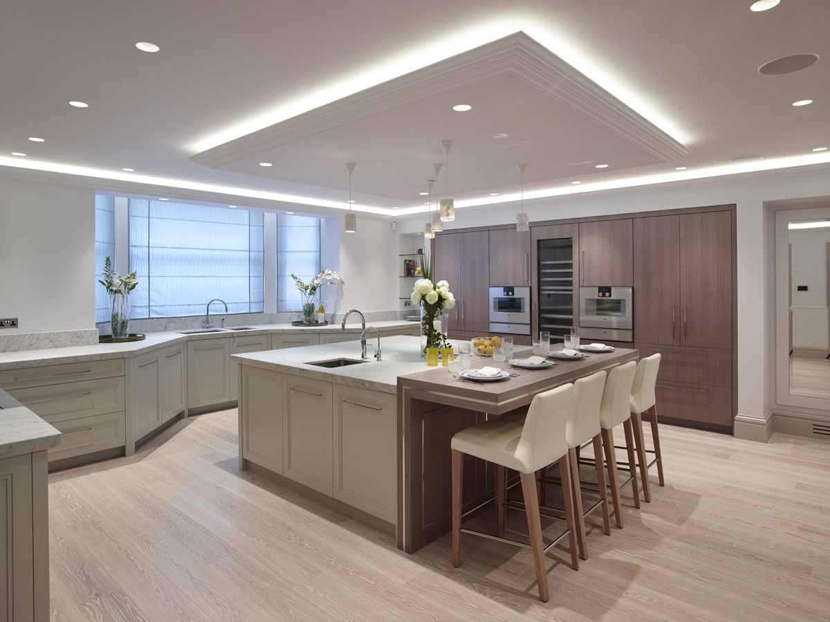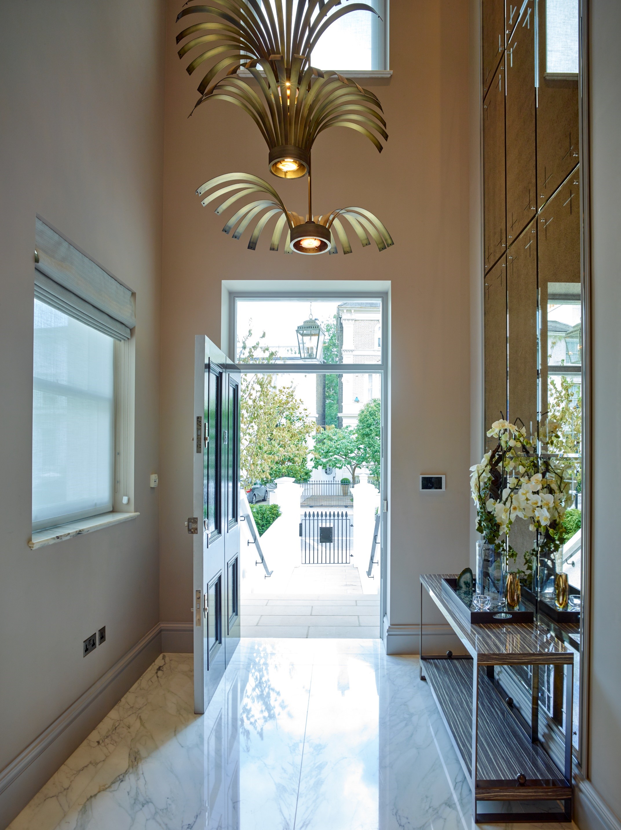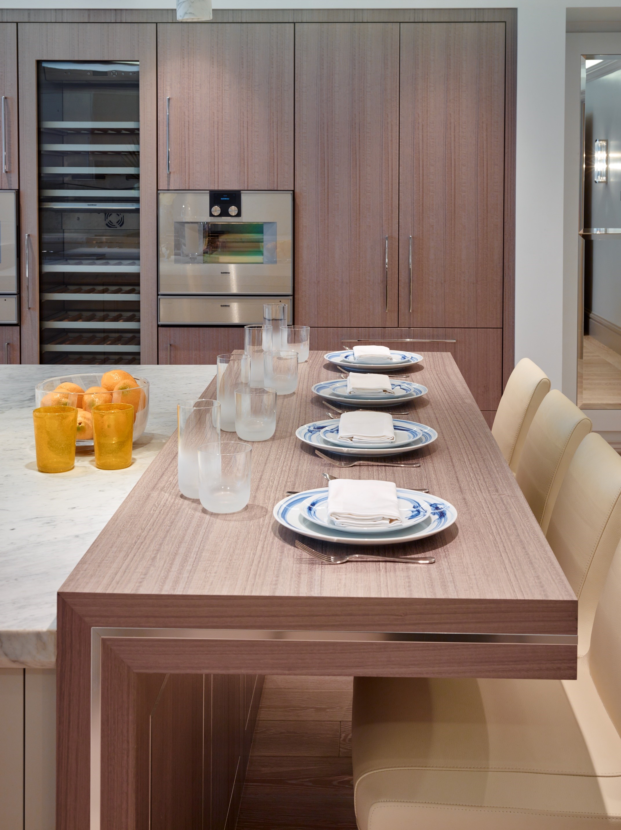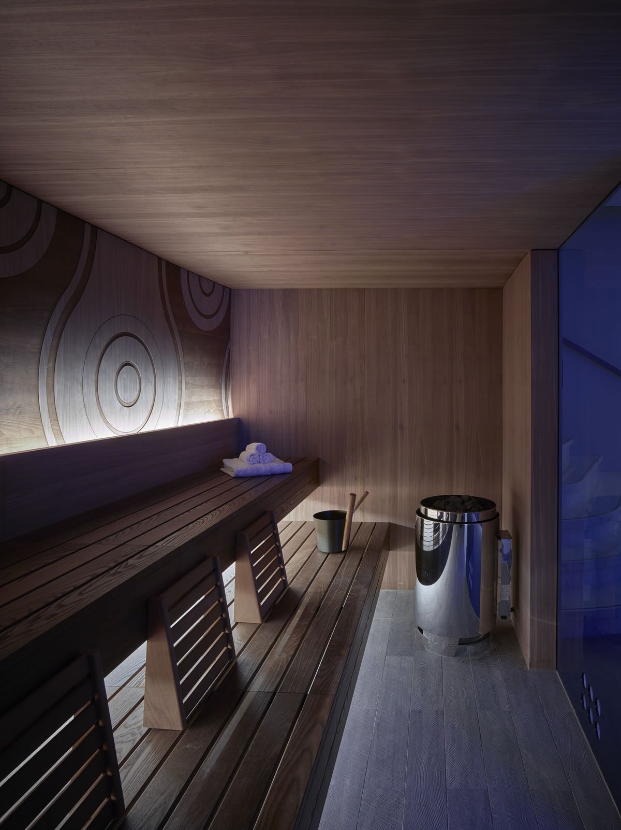Tregunter road - SW10
Synergy acted as Project Manager and Contract Administrator on this extensive new-build property, constructed to replicate the damaged historic building within a conservation area. The project featured a large double storey basement, steel frame superstructure and scenic piston driven lift serving 6 floors.

![[Main 1] treg bath.jpg](https://images.squarespace-cdn.com/content/v1/5bf41142aa49a1e6b0c83959/1544182302244-WMRJLQYBWKCXWWY2IO4J/%5BMain+1%5D+treg+bath.jpg)
![[main 2] 150623 KHN 18 092.jpg](https://images.squarespace-cdn.com/content/v1/5bf41142aa49a1e6b0c83959/1544182323106-ZHF2LGMVNPTZWNBH5EEW/%5Bmain+2%5D+150623+KHN+18+092.jpg)
![[main 3] treg bedroom.jpg](https://images.squarespace-cdn.com/content/v1/5bf41142aa49a1e6b0c83959/1544182336945-4WFMOHUBTRT91H6OGP22/%5Bmain+3%5D+treg+bedroom.jpg)
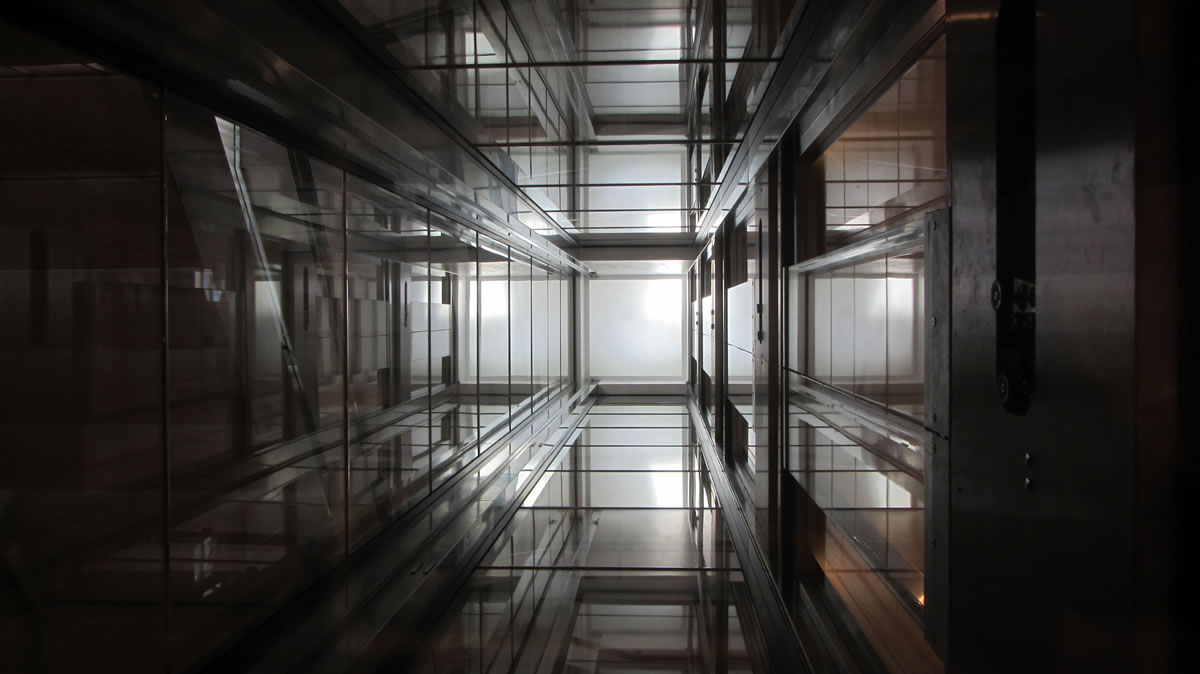
![[main 4] 150623 KHN 18 013.jpg](https://images.squarespace-cdn.com/content/v1/5bf41142aa49a1e6b0c83959/1544182436010-MAK3Y2MJ1P0LQD88UIY0/%5Bmain+4%5D+150623+KHN+18+013.jpg)
